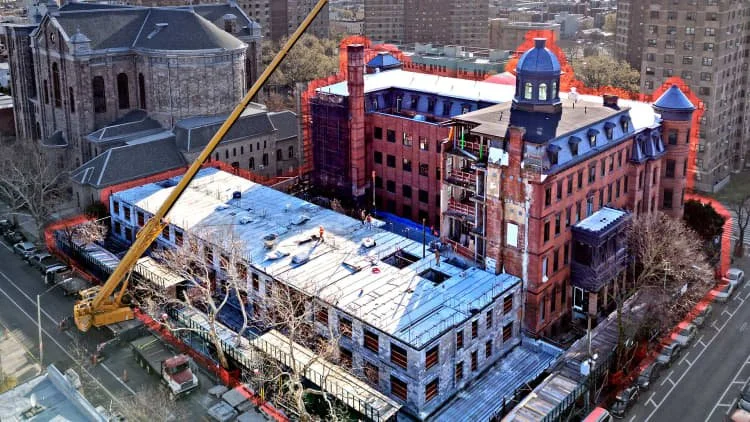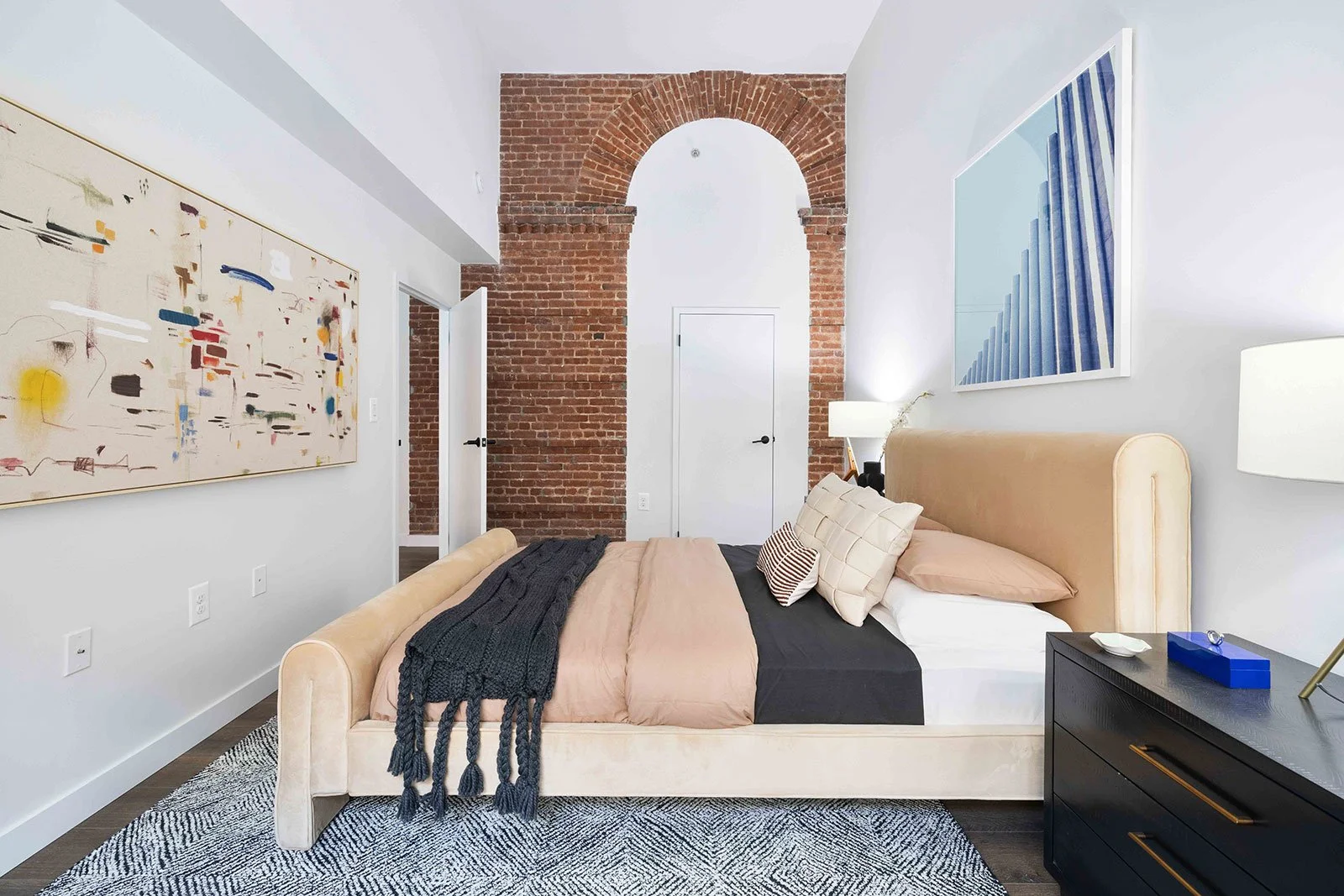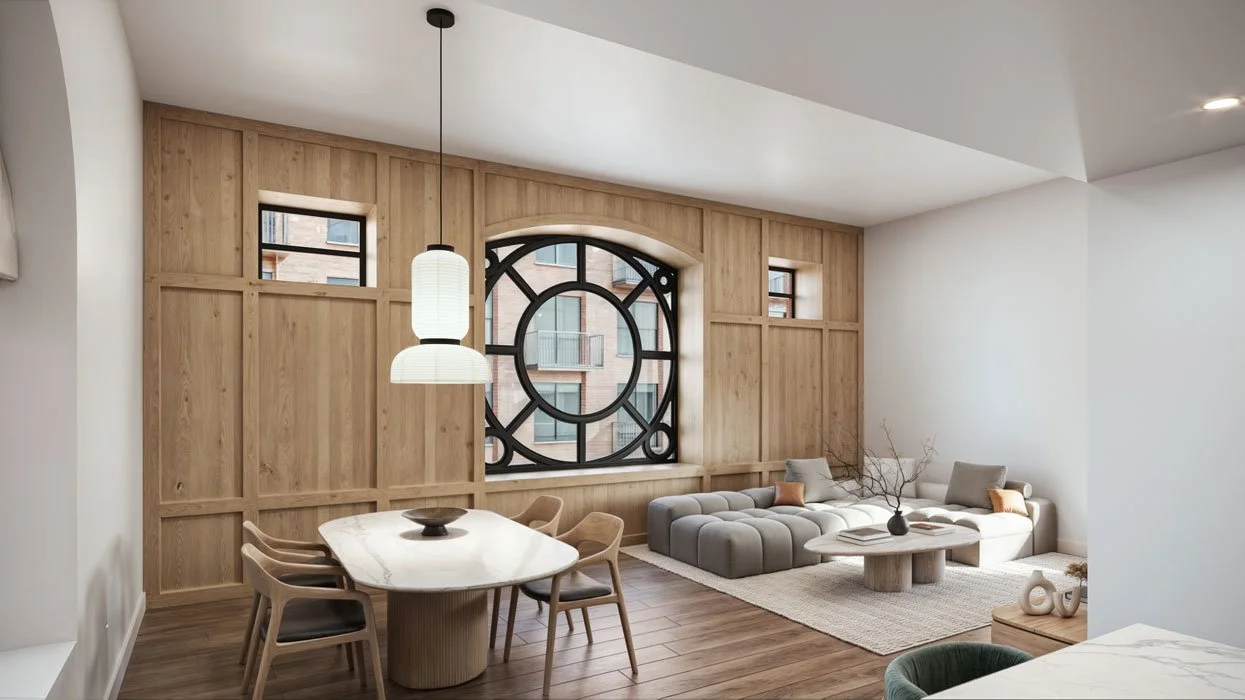From Ruins to Rentals: Inside the Messy Middle of Adaptive Reuse
Just watched this CNBC Make It video and wow — I had to share my take!
The housing market is starving, and everyone’s talking about adaptive reuse. On paper, it’s a win: take something old, give it new life, skip years of red tape. But here’s the thing, projects like this show the real grind of construction.
Watch this transformation on CNBC Make It
The Hartby: Once St. John’s College, the 1870s Bed-Stuy campus now totals 205 apartments with leasing underway, blending preserved Romanesque masonry with modern systems and amenities. Developers Matt Linde and Udi Kore (Property Resources Corp - PRC) didn’t just build apartments — they set the bar for how adaptive reuse should be executed!
Project Overview
Developers: Matt Linde (40) & Udi Kore (49) Property Resources Corp - PRC
Location: Bed-Stuy, Brooklyn, New York
Property: Former Brooklyn campus of St. John’s College (historic Catholic institution)
Conversion: Into The Hartby, a 205-unit luxury apartment complex
Total Cost: ~$104 million
Opening Date: First tenants moved in May 2025
Unit Mix & Rent Range:
Rents: $2,495–$6,950/month
62 units designated as affordable housing for tenants making ≤130% AMI via housing lottery
Size: ~114,000 sq. ft. apartment space + 20,000 sq. ft. garage
The Hartby: Once St. John’s College, the 1870s Bed-Stuy campus now totals 205 apartments
The Hartby sits at the intersection of character + convenience, with preserved brick, high arches, and unique moments like the chapel window/cupola paired with in-unit W/D and a contemporary amenity stack. That mix differentiates it from look-alike glass boxes and supports leasing across market-rate and income-restricted bands.
The Construction Vision
From the start, PRC made a clear design choice to preserve the building’s architectural integrity while adapting it to 21st-century functionality. Instead of the glass-and-steel look common in new Brooklyn builds, they retained and restored:
Original 1870s brick façade and ornate masonry
Historic chapel windows integrated into residential units
Exposed brickwork in selected apartments
The campus courtyard and Romanesque Revival arches
Interior exposed brick and arched openings
Architects Woods Bagot led the exterior preservation and massing strategy, while Alchemy Studio delivered interiors that balance modern finishes with heritage details.
Construction of the Hartby
Structural & Engineering Challenges
Turning a 19th-century institutional shell into code-compliant housing is a surgical exercise:
Old–to–new interfaces: Tie the new structure and floors into load-bearing masonry without compromising the historic facade; preserve arches, turrets, and the cupola while hitting modern lateral/load paths.
Systems threading: Route full new MEP (HVAC, electrical, plumbing, life safety) through constrained, landmarked fabric without overexposing finishes.
Envelope performance: Upgrade thermal/water performance while retaining original brickwork and profiles that make the building recognizable.
Schedule/capital risk: Expect surprises; the Acore takeout underscores how stabilized capital supports delivery when timelines stretch.
If you build or invest, here’s the playbook this case reinforces
Structure-first due diligence: Model the existing shell like a new build: scan, probe, and assume unknowns at the interfaces until proven otherwise. Your critical path is in the tie-ins and lateral load strategy. (Hartby’s preservation of brickwork/cupola while delivering modern code compliance is the tell.)
CapEx + time buffers are not optional: Underwrite contingency for discovery and duration. The $72.2M Acore takeout is a reminder: lenders will back well-located, differentiated assets with credible sponsors — but you need patient capital.
Program for the place: Keep the pieces the neighborhood recognizes, like the arches, brick, and the courtyard, then add the right amenities and unit mix for today’s renter. That’s how you win community sentiment and the lease-up.
Policy alignment helps: Pair market-rate with income-restricted units to broaden demand and align with city goals (here: 62 homes at ≤130% AMI via Housing Connect).
Yes, everyone’s hyped on “refurbish what we’ve got.” On paper, it’s faster, greener, and a win for the community. In practice, it’s also messy—stitching a 19th-century Romanesque shell to modern systems, juggling hidden conditions that blow up budgets, and managing schedules that refuse to behave. The Hartby is proof that adaptive reuse isn’t a shortcut—it’s a long-haul strategy that blends preservation with reinvention. It asks you to be part historian, part problem-solver, and part gambler, betting that the headaches along the way will be outweighed by the payoff. And when it works—as it did here—it’s more than just a building saved. It’s a story of patience, precision, and persistence that can turn yesterday’s bones into tomorrow’s asset.




